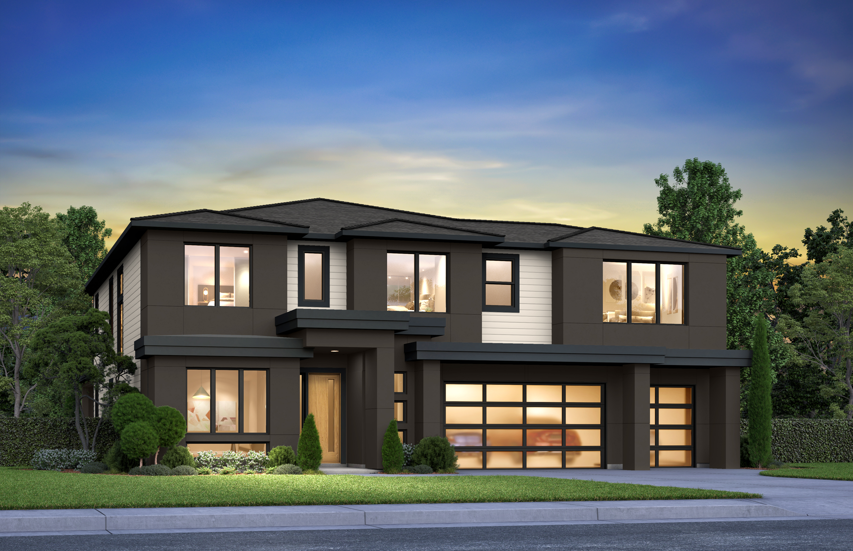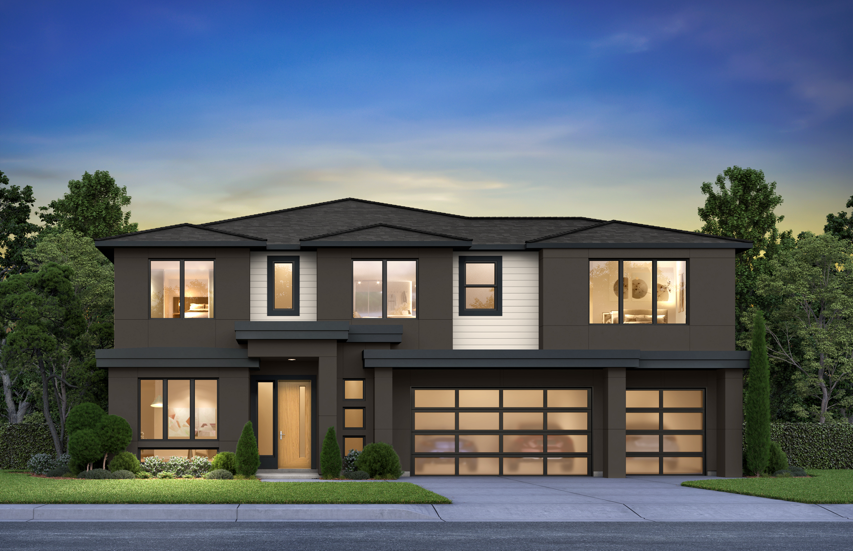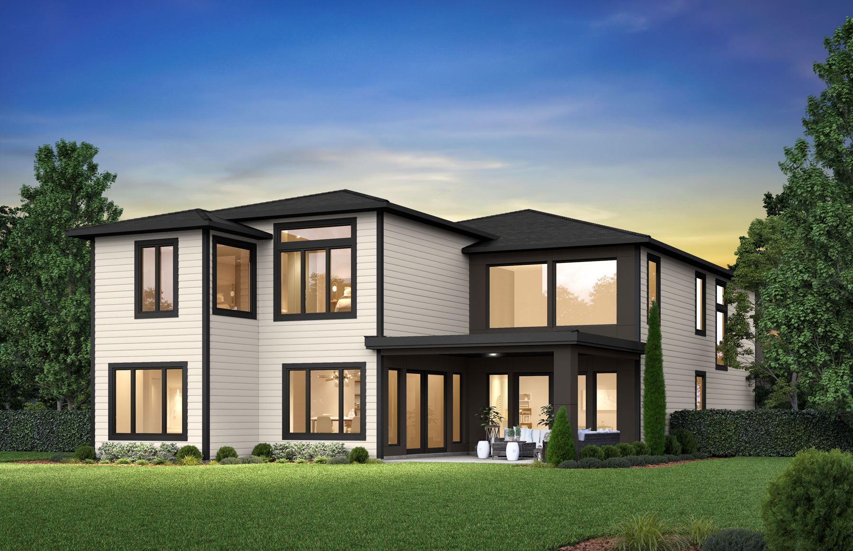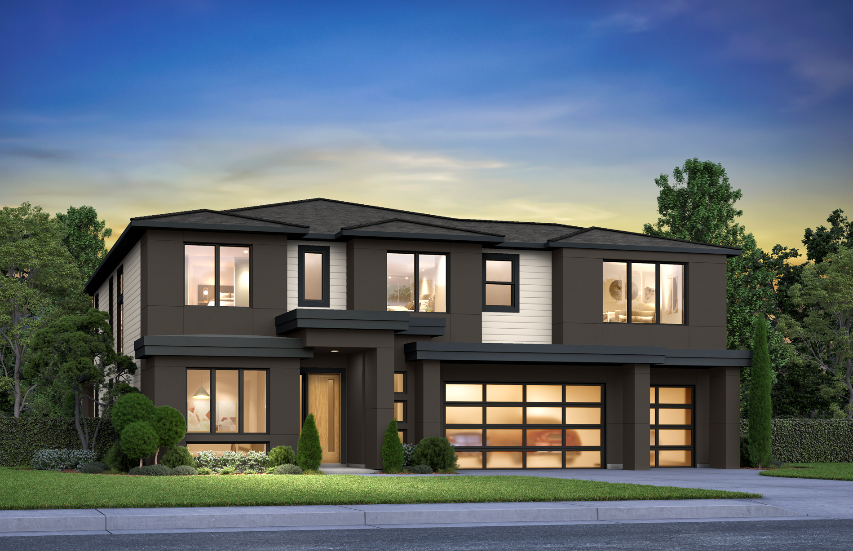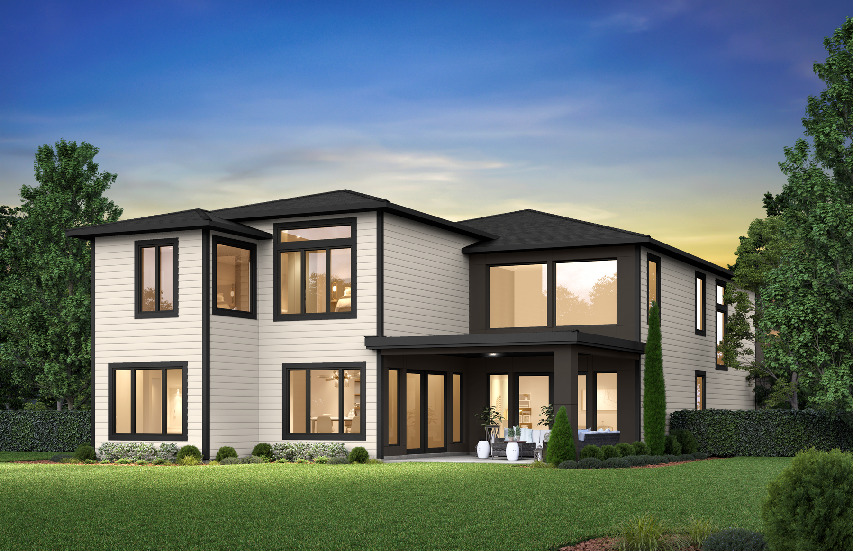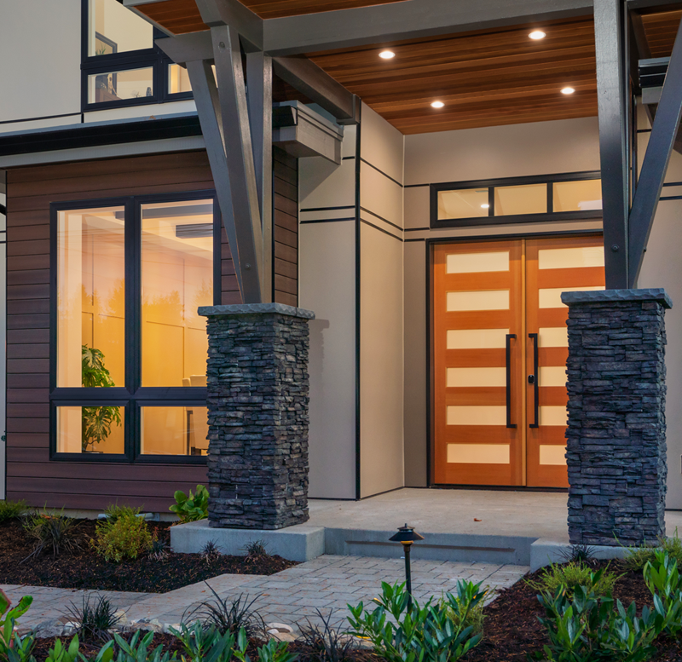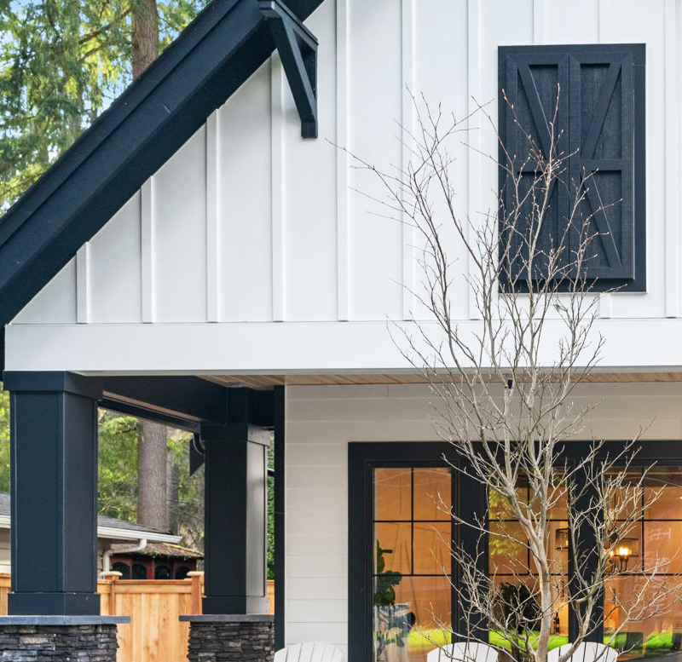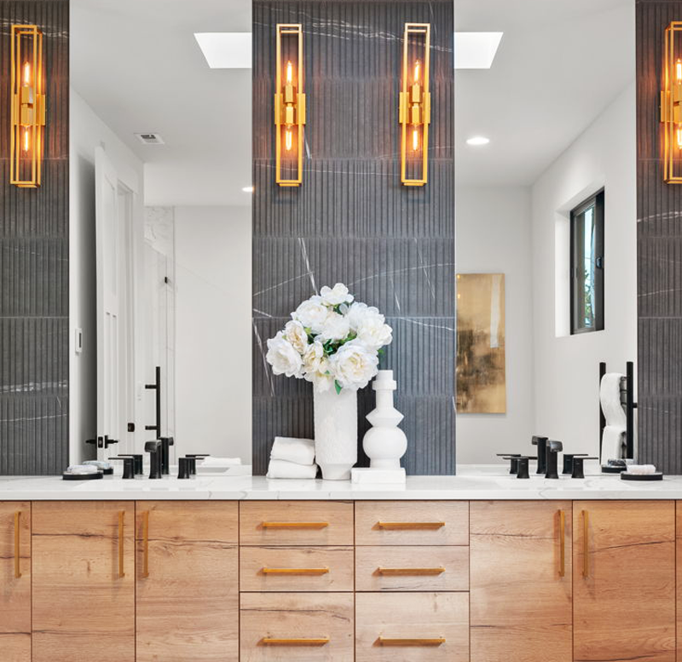7140 151 Ave NE, Redmond, WA 98052
Grass Lawn Park
Under Construction
This elegant contemporary masterpiece by Everton Homes offers an open layout designed for entertaining and everyday living, featuring 5 bedrooms and 4.5 baths.
The main floor includes a great room with a two-story high ceiling and a linear fireplace. The gourmet kitchen features a walk-in pantry, a large quartz waterfall kitchen island and countertops, custom Bellmont cabinetry, high-end appliances, and a spacious dining room that opens to a covered patio. A spacious office/den with a closet and a large guest suite with sleeping and sitting areas complete the main floor.
Upper Floor features luxurious Master Suite with extensive closet space, a spa-like bath with a large soaking tub, and a glass-enclosed shower. Three additional bedrooms with walk-in closets, two full baths with heated floors, and a large bonus room.
Additional features include Andersen high-performance fiberglass windows, custom floor coating in the garage, electric car charger outlets, and a spacious outdoor living space with a linear fireplace.
Located in a highly desired area near Grass Lawn Park and part of the award-winning Lake Washington School District, this home combines modern elegance with functional design.
PROJECT DETAILS
7140 151 Ave NE, Redmond, WA 98052
Neighborhood: Grass Lawn Park
STATUS: Under Construction
OFFERED AT: TBD
5 bedrooms
4.5 bath
4,266 sf
9,282 sf lot
Main Features:
▢ 3 Car Garage
▢ Spacious Two Story Great room
▢ Office/Den with a walk-in closet
▢ Bonus Room upstairs
▢ Guest Suite
▢ Covered outdoor patio
Schools:
• Benjamin Rush Elementary School
• Rose Hill Middle School
• Lake Washington High School
FEATURES
• 3 car garage
• 2 story high ceiling in the great room
• Chef-inspired kitchen with a walk-in pantry
• Den/office room
• Bonus room upstairs
• Heated floors in all tiled bathrooms
• Guest suite with sitting area
• Large capacity water heater
• Instant hot water recirculation system
• High-efficiency cooling and heating units with gas backup
• Smart home features
• High-performance fiberglass Andersen windows
• Spacious outdoor covered patio with sitting, dining areas and linear fireplace
• Landscape lighting
• Irrigation system with Wi-Fi control
• Security cameras
• Private backyard
FLOOR PLANS
ELEVATIONS
MAP AND LOCATION
Redmond comprises ten neighborhoods, with Downtown and Overlake serving as the City’s urban neighborhoods. The Bear Creek, Sammamish Valley, Southeast Redmond, and Willows/Rose Hill neighborhoods encompass various land uses, including business parks, industrial areas, and residential spaces. Education Hill, Grass Lawn, Idylwood, and North Redmond primarily consist of residential land uses.



