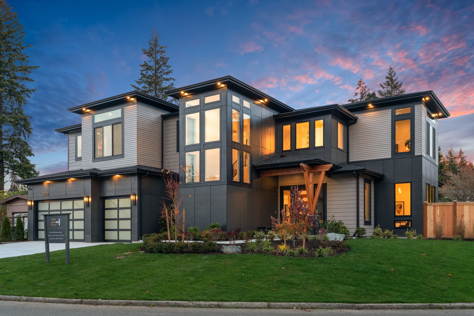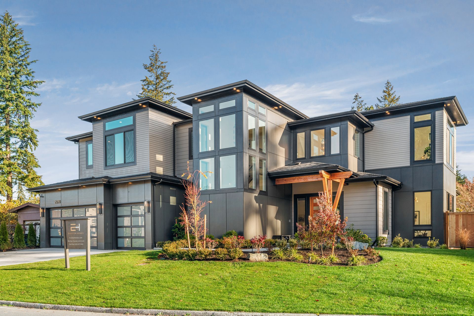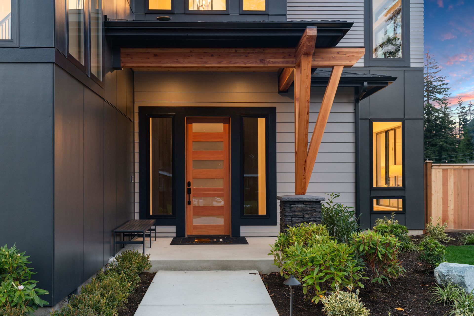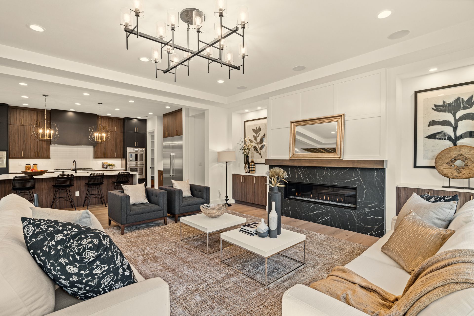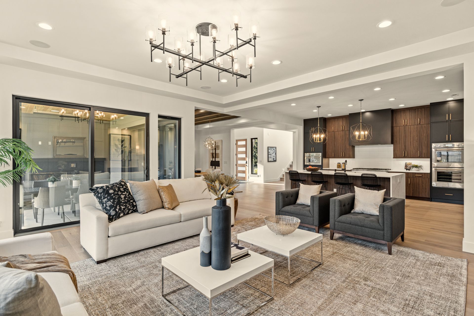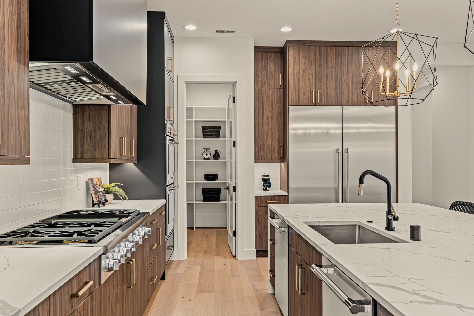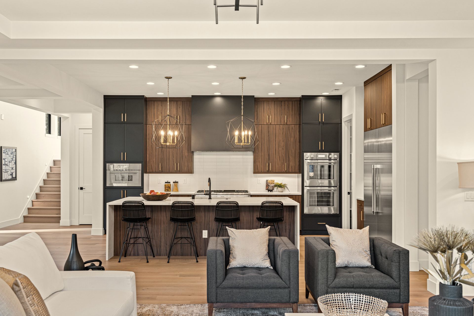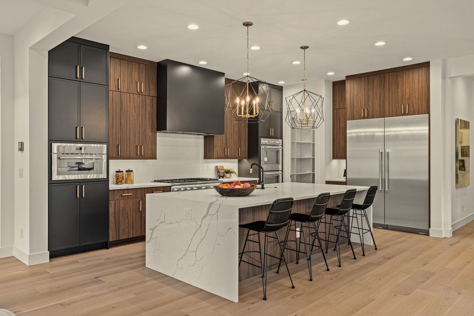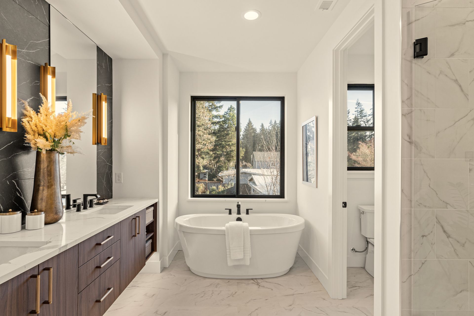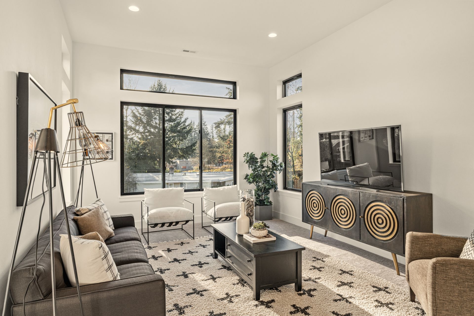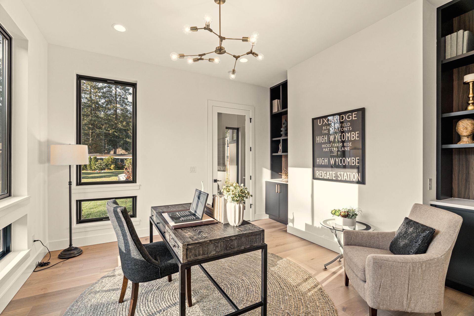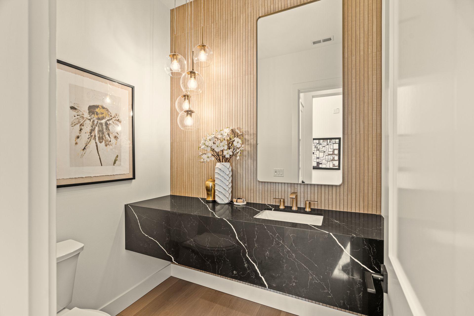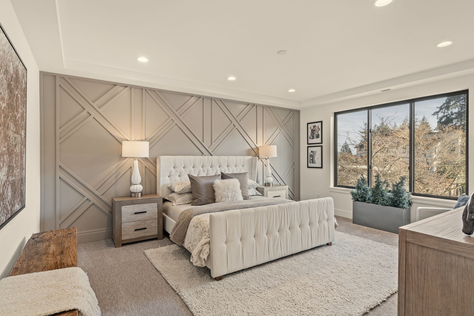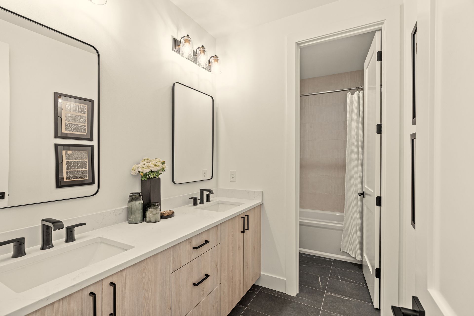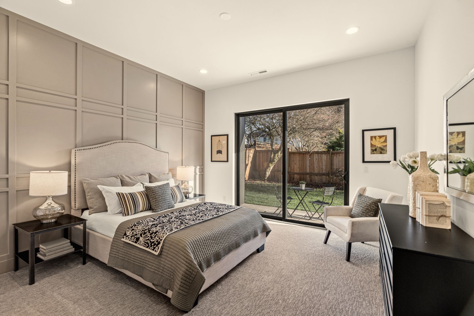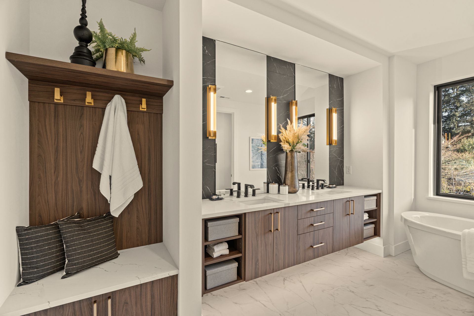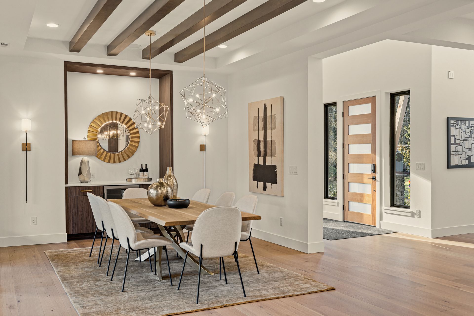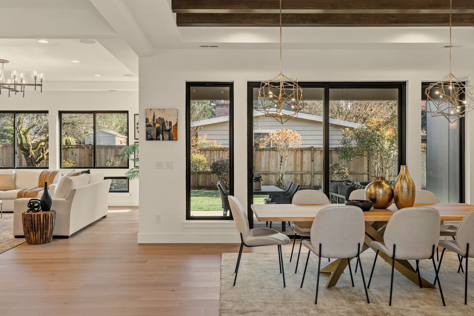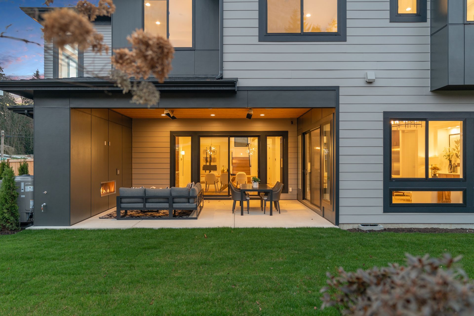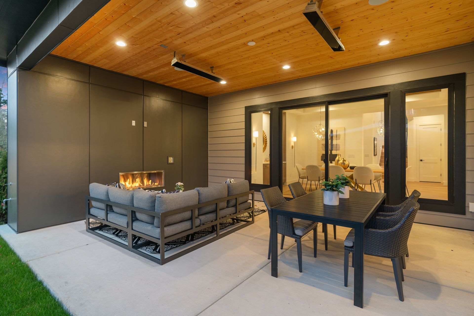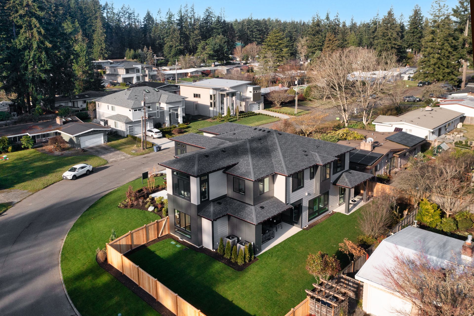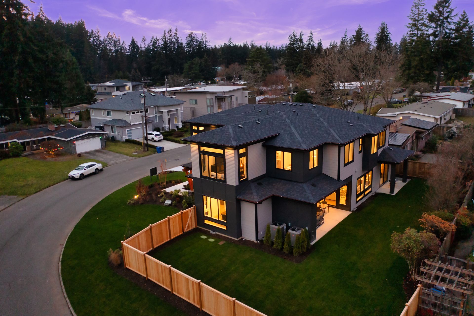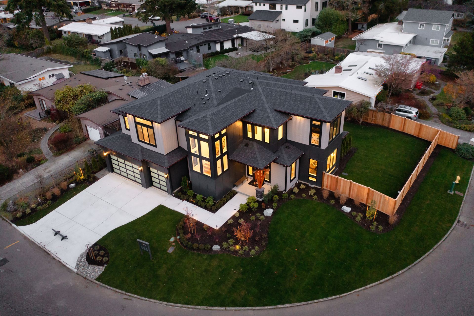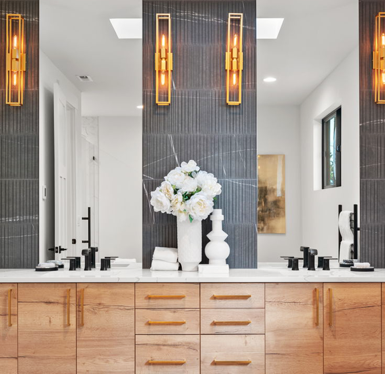2570 155th Ave SE, Bellevue, WA 98007
Robinswood
Sold
This Elegant contemporary masterpiece from Everton Homes is designed to balance functionality with elegance, offering a perfect environment for a modern family. It offers 4,618 square feet open floor plan, spacious 3 car garage with electric car charger outlets and a covered deck with linear fireplace at the rear.
Inviting Casual Living, Dining & Entertainment areas. Open concept designer chief’s kitchen is convenient for everyday life and entertainment and offers high-end Thermador kitchen appliances, Belmont kitchen cabinets, massive slab waterfall island and access to walk-in Food Pantry. Additional spaces include a convenient main floor guest suite with separate bathroom, covered guest patio and den.
On the second floor, there are four bedrooms, including a master suite with a large walk-in closet, two bathrooms, and a large laundry room. Sophisticated Master suite with a Spa-like Master bathroom, Master bath w/rain shower, thermostatic valve, heated floors, towel warmer. Heated floors in all 4 bathrooms. Extra entertainment and relaxation options includes a bonus room with a wet bar and a game area.
Large flat sunny 9448 sq. ft. lot. Highly desired Robinswood location.
PROJECT DETAILS
2570 155th Ave SE, Bellevue, WA 98007
Neighborhood: Robinswood
STATUS: Sold
OFFERED AT: TBD
5 bedrooms
4.5 bath
4,720 sf
9,448 sf lot
Main Features:
▢ Guest Suite
▢ Bonus Room
▢ Game Area
▢ Covered patio with BBQ
▢ 3 Car Garage
Schools:
Spiritridge Elementary School
Tillicum Middle School
Sammamish Senior High School
FEATURES
- Extensive Luxury Appliance Package
- Anderson Window Package
- Linear Fireplace in Great Room
- Heated Floors in Master and Secondary Bathrooms
- 2 High Efficiency Heaters
- Large Capacity Water Heater
- Smart home features
- Electric Car chargers
- Spacious Outdoor Living Space
- Linear Outdoor Fireplace with TV pre-wire
- Large lot, Private backyard
- 3 car garage space
- Award-winning Bellevue School District
FLOOR PLANS
ELEVATIONS
MAP AND LOCATION
Bellevue, offers a high quality of life, excellent schools, and great employment opportunities. The city has a thriving downtown area, which is home to world-class shopping, dining, and entertainment options.
Bellevue boasts easy access to Lake Washington and is also not far from the Cascade Mountains, so days on the water or weekends on the trails are both easy to plan. And for weeknights or early mornings, there are many parks and trails within easy reach, like the Bellevue Botanical Garden.
3D WALKTHROUGH
What makes us different
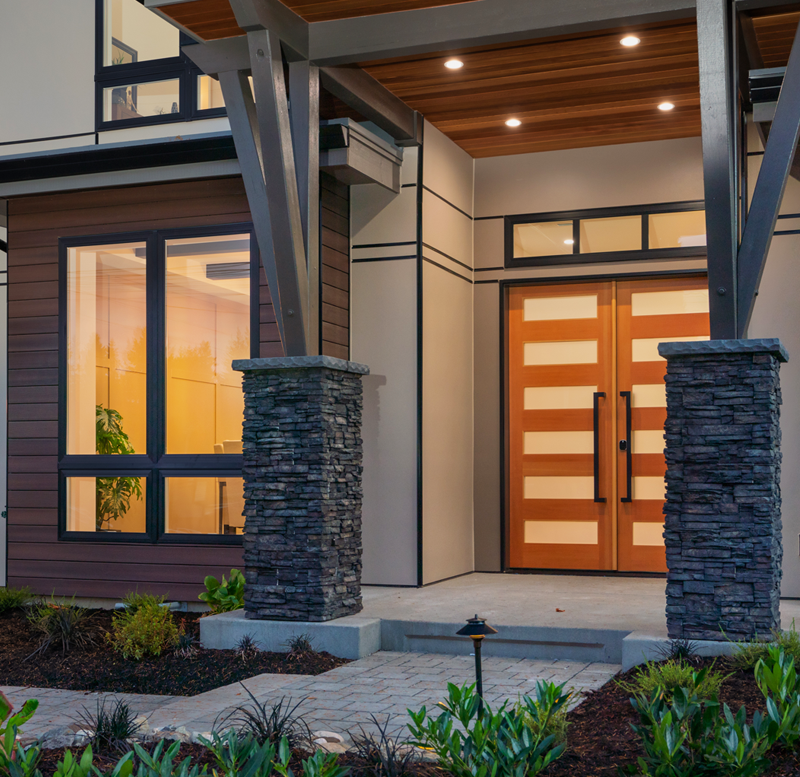
LOCAL.
We are proud of our track record in crafting cutting-edge homes tailored to the Pacific Northwest way of life. Our primary objective is to construct top-tier homes in prime locations, delivering value and quality. We are truly obsessive about every detail.
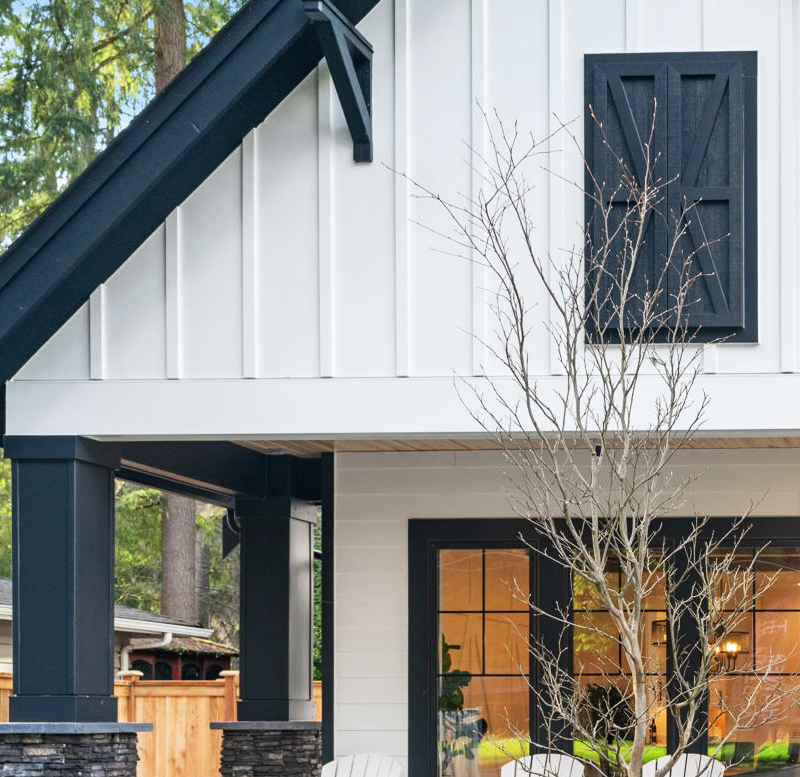
EXPERIENCED.
Our dedicated team, comprised of experienced professionals, sets us apart and ensures you receive exceptional service. The moment you step into a Everton home, you can discern it in the intricacies and experience it through the masterful workmanship.
Be the first to know
Discover Your Ideal Home in Kirkland, Redmond, or Bellevue!
Join the Everton Homes mailing list to receive updates on our new home listings and upcoming open houses. Be the first to explore our thoughtfully designed homes in these desirable Eastside communities.
Subscribe for Everton Homes newsletter
We will get back to you as soon as possible
Oops, there was an error sending your message.
Please try again later.

Home availability, features, finishes, pricing, and square footage are subject to change without notice or obligation. Completion dates are estimates and are not guaranteed. Images and renderings are for illustrative purposes only and may not reflect the final product. Home and lot square footage are approximate. Site plans and home renderings are artistic interpretations intended for marketing purposes and are not to scale. For the most current and complete information, please contact us directly at 425-202-7728.
ABOUT EVERTON HOMES
CONTACT US
Phone: (425) 202-7728
Email: direct@evertonhomes.com
2300 130th Ave NE Bldg A Suite 104,
Bellevue, WA 98005
Monday - Friday: 9:00 am - 5:00 pm
Saturday & Sunday: Closed
All Rights Reserved | Everton Homes
- All images and renderings are conceptual representations only and may differ from actual products and the finished Home.
- Terms of Use | Privacy Policy



