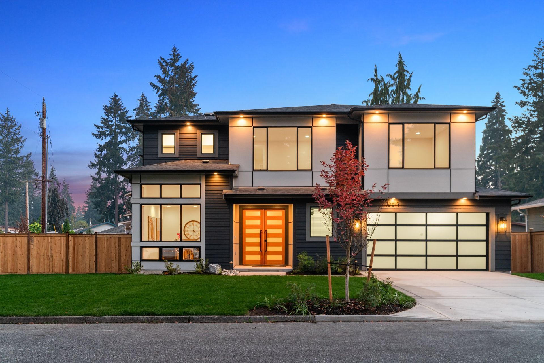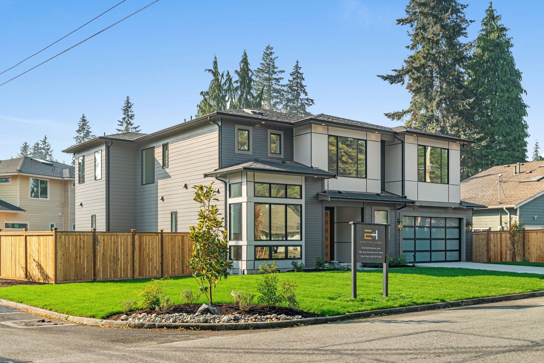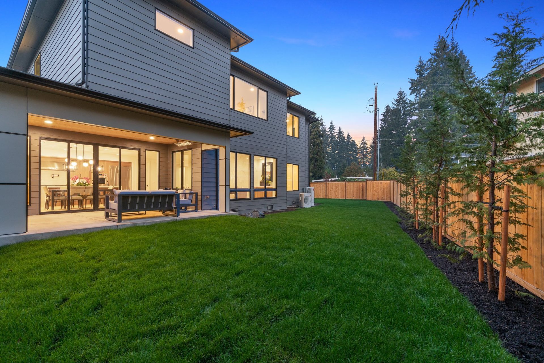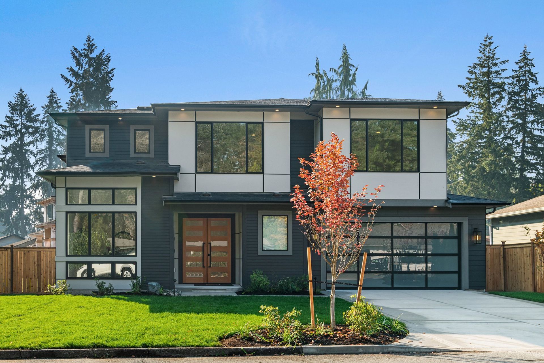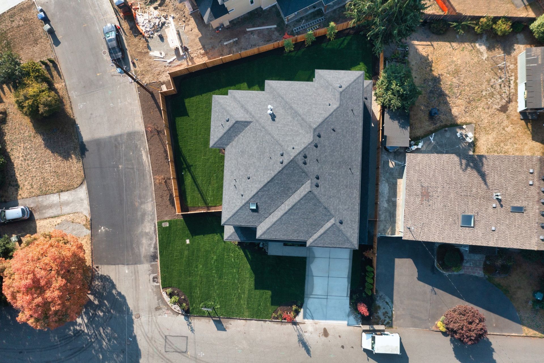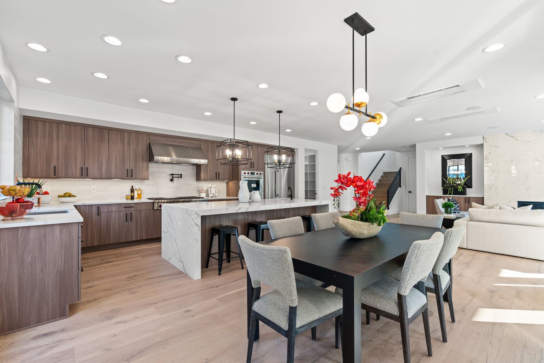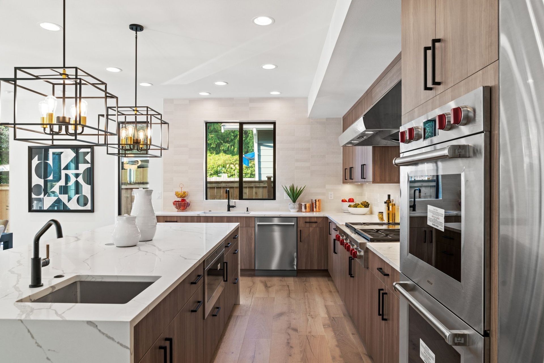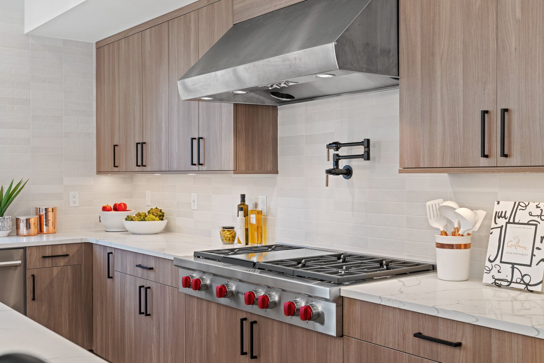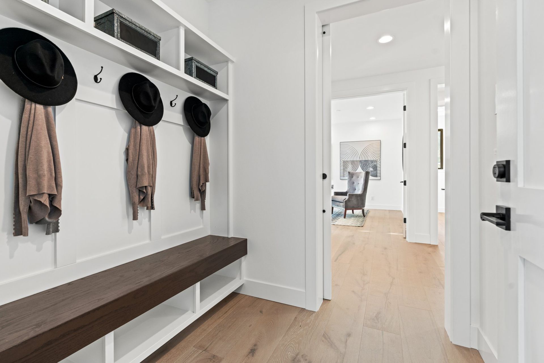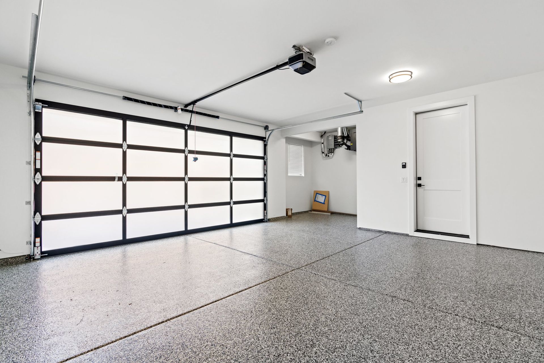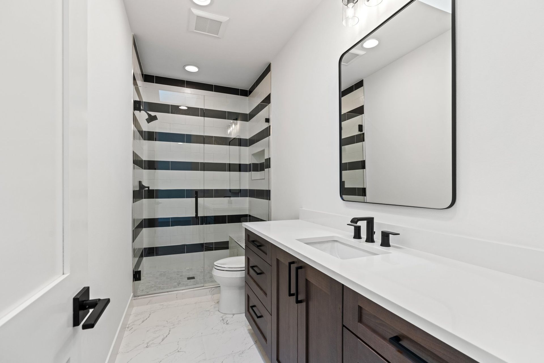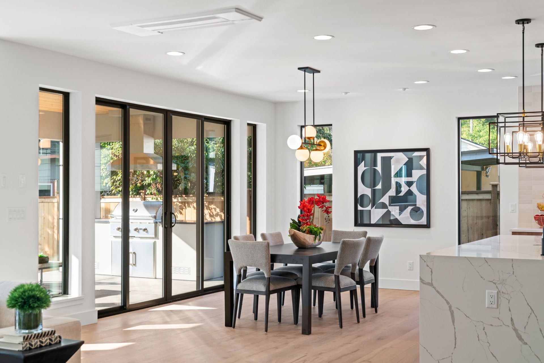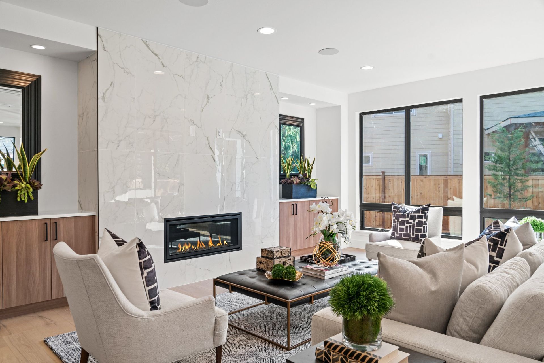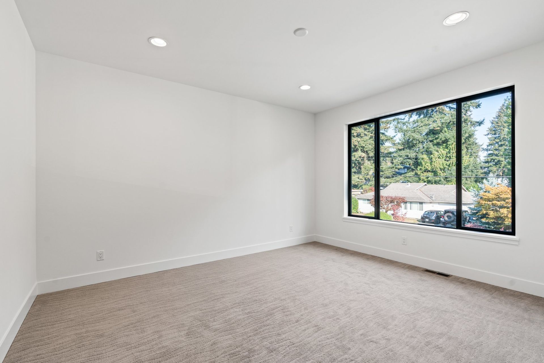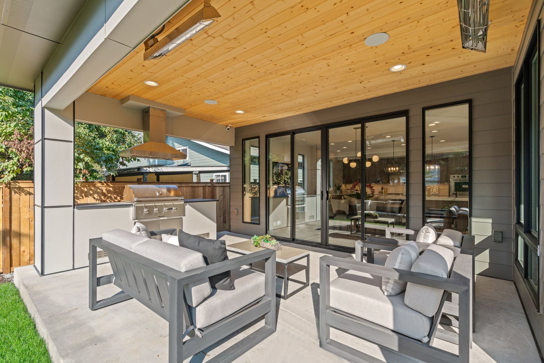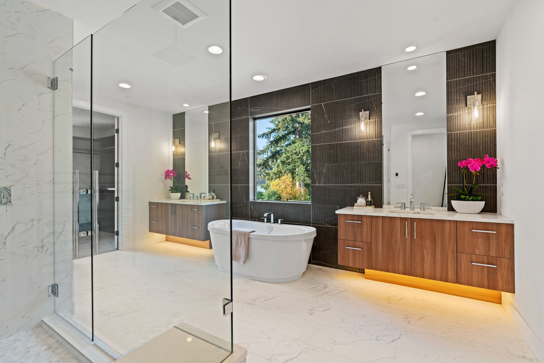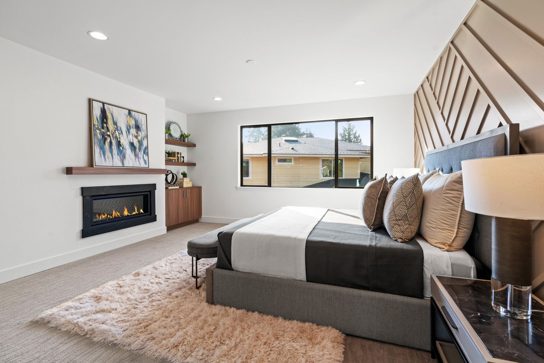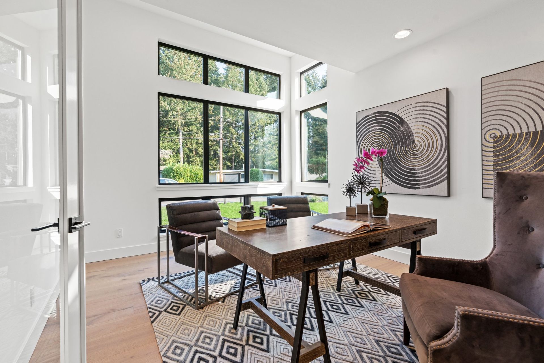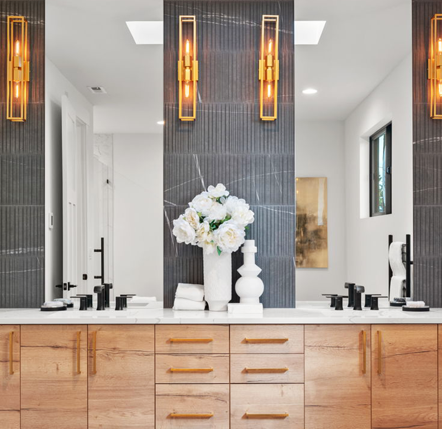16519 NE 12th St, Bellevue, WA 98008
Crossroads
Sold
-
SEE MORE PHOTOS
Button
Elegant contemporary masterpiece from Everton Homes. Open airy floorplan filled with light. Casual Living, Dining & Entertainment. Massive slab waterfall island, separate prep sink & pot filler. Lux Master Suite. Heated floors in bathrooms. Recreational bonus room with wet bar. Sound deadening insulation. Spacious garage with epoxy floors, electric car chargers. Smart home features - Lutron switches, Smartlock, surveillance cameras, 5-1 surround sound, multizone audiosystem thruout. Five zone heating-cooling system, HRV(Heat Recovery Ventilation System), 80 gallon WH,recirculation pump. Sunny South facing backyard,covered outdoor living space, built-In gas BBQ. Award winning BSD, in proximity to Microsoft, parks, trails,shopping\dining.
PROJECT DETAILS
16519 NE 12th St, Bellevue, WA 98008
Neighborhood: Crossroads
STATUS: Sold
OFFERED AT: SOLD
5 bedrooms
4.5 bath
4,330 sf
7,894sf lot
Main Features:
▢ Oversized garage
▢ Bonus room
▢ Covered patio with BBQ
Schools:
- Elementary: Sherwood Forest Elem
- Middle: Highland Mid
- High: Interlake Snr High
FEATURES
• Massive slab waterfall island.
• Separate prep sink & pot filler.
• Lux Master Suite.
• Heated floors in bathrooms.
• Recreational bonus room with wet bar.
• Sound deadening insulation.
• Spacious 2 car garage with epoxy floors, electric car chargers.
• Smart home features - Lutron switches, Smart lock, surveillance cameras, 5-1 surround sound, multizone audio system throughout.
• Five zone heating-cooling system,
• HRV (Heat Recovery Ventilation System.
• Outdoor living space with built-In gas BBQ.
FLOOR PLANS
ELEVATIONS
What makes us different
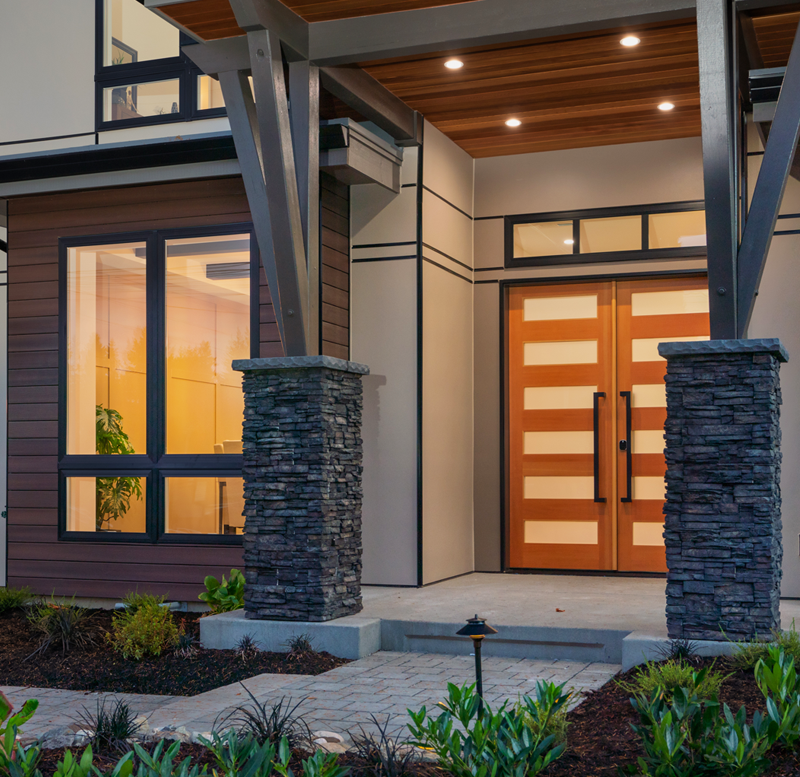
LOCAL.
We are proud of our track record in crafting cutting-edge homes tailored to the Pacific Northwest way of life. Our primary objective is to construct top-tier homes in prime locations, delivering value and quality. We are truly obsessive about every detail.
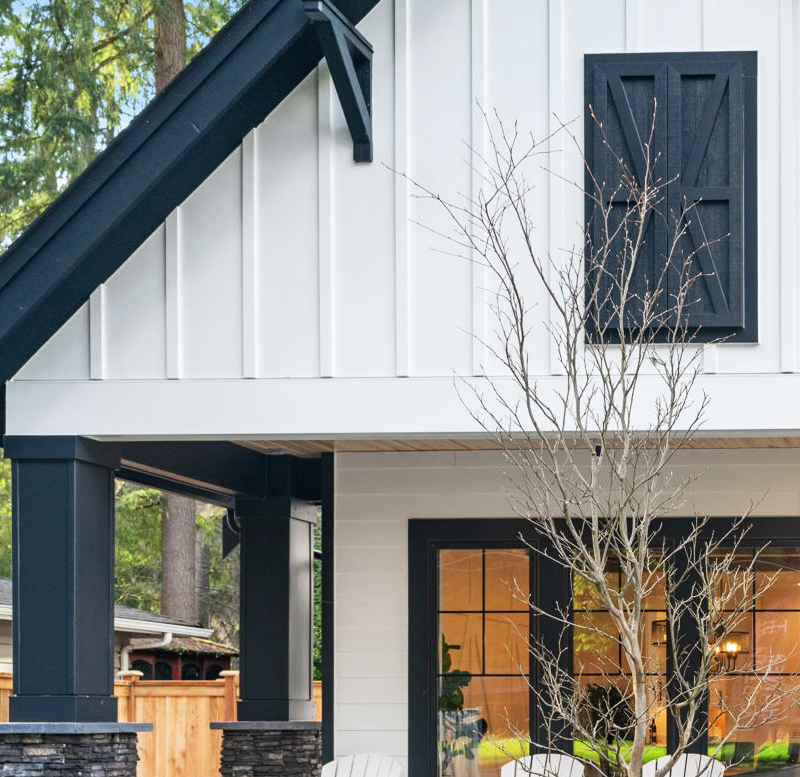
EXPERIENCED.
Our dedicated team, comprised of experienced professionals, sets us apart and ensures you receive exceptional service. The moment you step into a Everton home, you can discern it in the intricacies and experience it through the masterful workmanship.

Sign Up for Everton Homes Newsletter
Sign up for our mailing list & get monthly news and updates from Everton Homes. You will get priority updates and be the first to know about new homes, prices and home tours.
Subscrube for Everton Homes newsletter
We will get back to you as soon as possible
Please try again later

Home availability, features, finishes, pricing and sq. ft. is subject to change without notice or obligation. Completion dates are estimates only. Images and renderings are representational only. Home sq. ft. and lot sq. ft. are approximate. Site plans and Home renderings are artistic interpretations and are for marketing use only. Please Contact us for up to date complete information.
ABOUT EVERTON HOMES
CONTACT or VISIT US
Phone: (425) 202-7728
Email: direct@evertonhomes.com
2300 130th Ave NE Bldg A Suite 104,
Bellevue, WA 98005
Mon - Friday: 9am - 5pm
Sat - Sunday: Closed
All Rights Reserved | Evertone Homes.
- All images and renderings are conceptual representations only and may differ from actual products and the finished Home.
- Terms of Use | Privacy Policy

