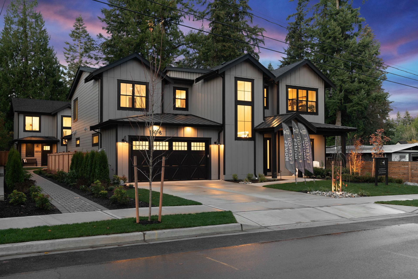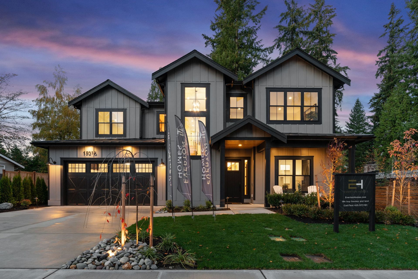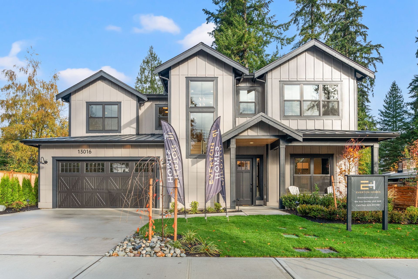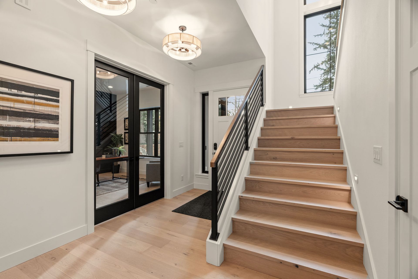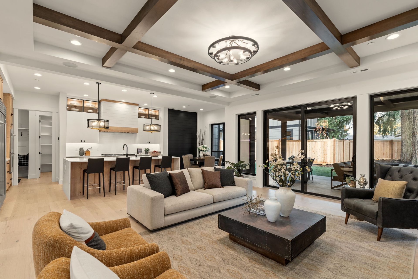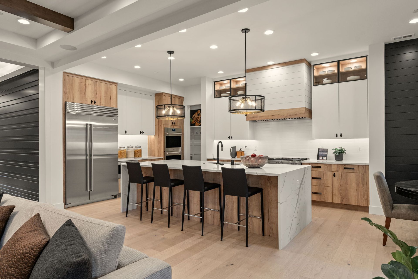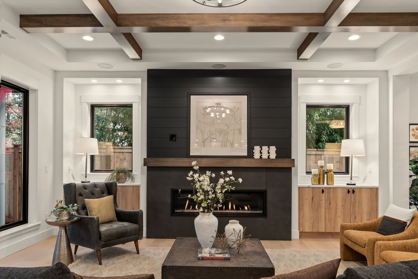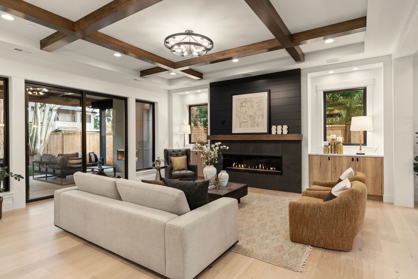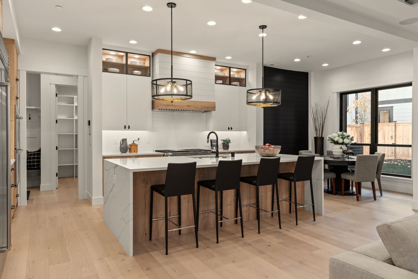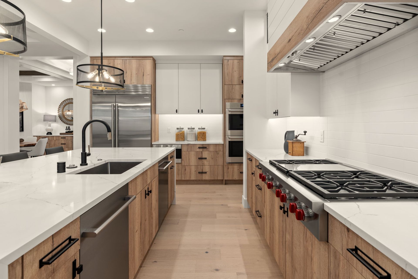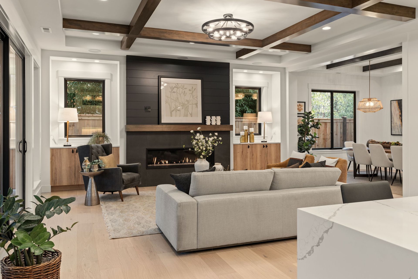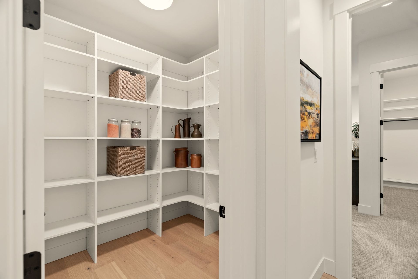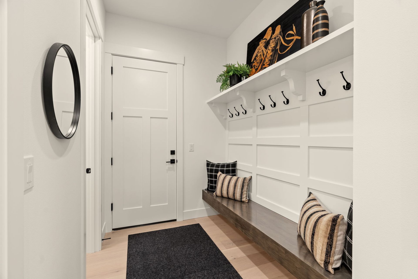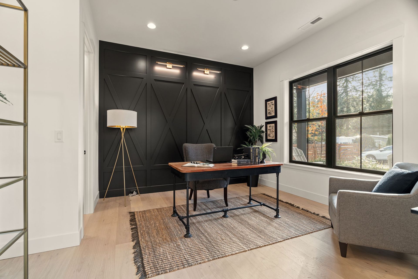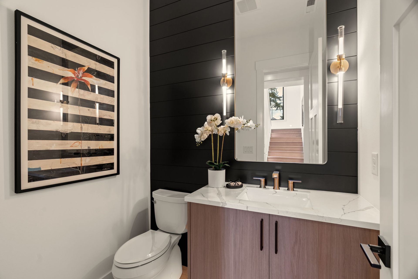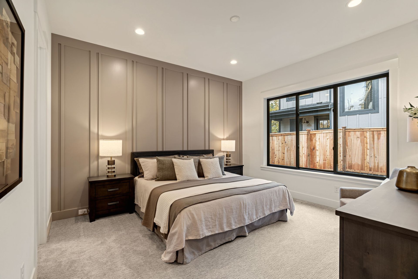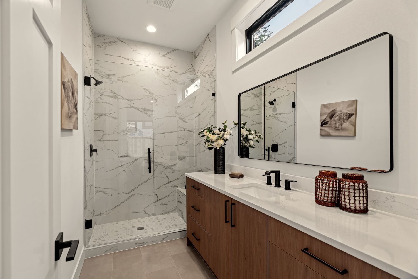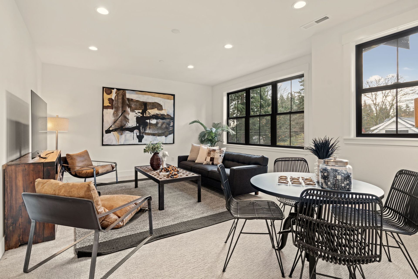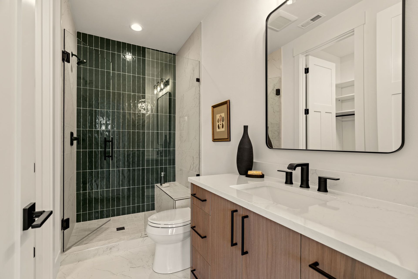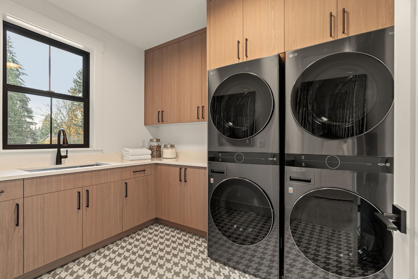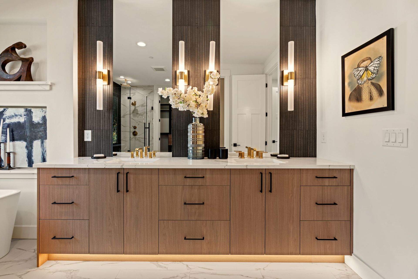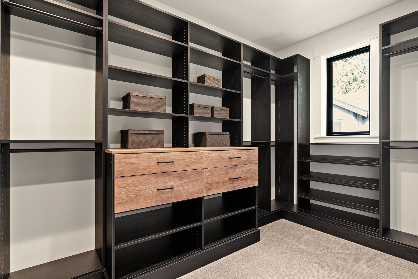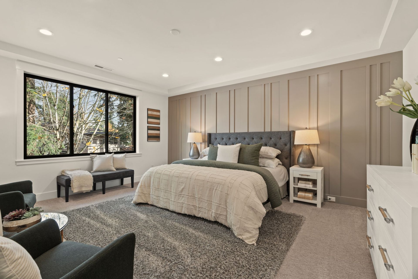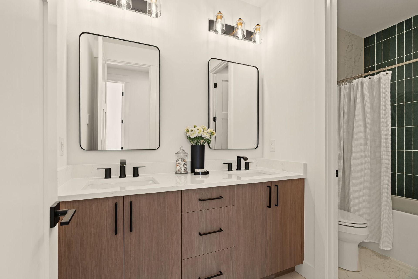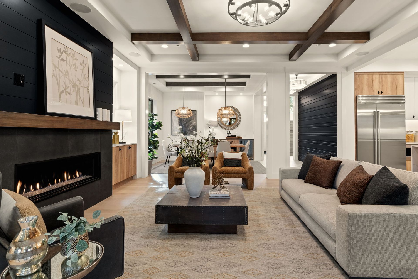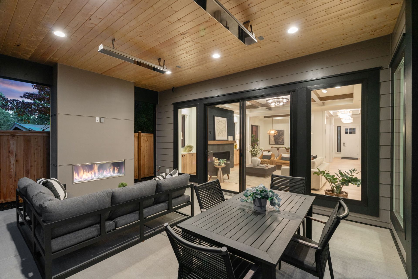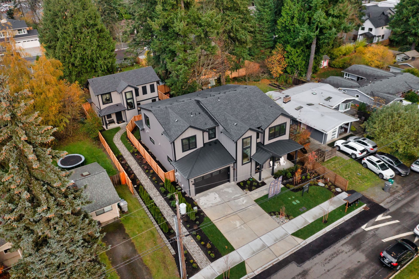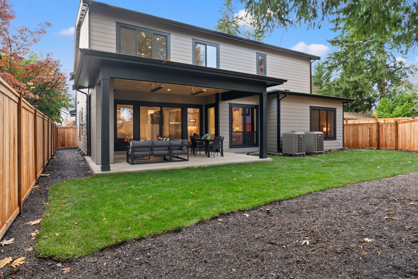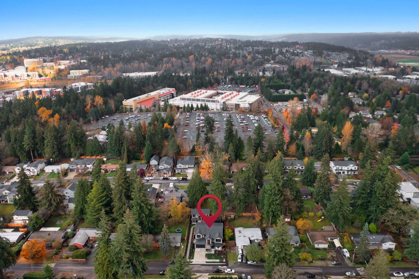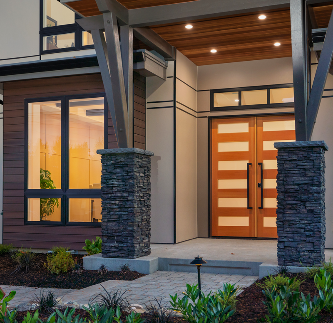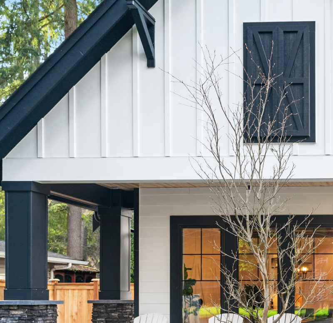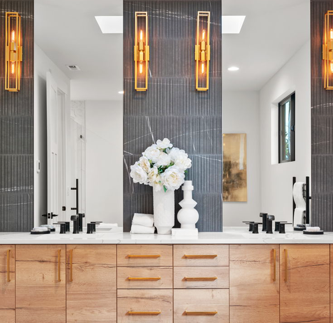13016 NE 112th St, Kirkland, WA 98033
North Rose Hill
Sold
Located in the premier location in the North Rose Hill neighborhood of Kirkland, this luxurious home has open airy floor plan with lots of light and windows. Entertainment spaces include a spacious great room, designer chef’s kitchen with walk-in pantry, private outdoor covered living area with linear fireplace and an upper-floor bonus room. Additional spaces include a convenient main floor guest suite, formal dining room, designated den and 2-car garage. Hardwood floors throughout main floor, living space and stairs. High-end finishes, extensive millwork and abundant windows.
The upper-floor master suite retreat proudly incorporates a remarkable amount of closet space and luxurious master bath, a large soaking tub, separated glass-enclosed shower. Three additional bedrooms, two full baths with heated floors with walk-in closets and large bonus room complete the upper level. Sound deadening insulation.
Ideally located in the highly desired Kirkland area, the property is close to dining, shopping, entertainment, parks, the outdoors, and freeway access.
PROJECT DETAILS
13016 NE 112th St, Kirkland, WA 98033
Neighborhood: North Rose Hill
STATUS: Sold
OFFERED AT: SOLD
5 bedrooms
4.5 bath
4.400 sf
7,175 sf lot
Main Features:
▢ Guest Suite
▢ Bonus Room
▢ Den/Office room
▢ Covered patio with linear fireplace
▢ 2 Car Garage
Schools:
• Mark Twain Elementary School
• Rose Hill Middle School
• Lake Washington High School
FEATURES
• Den /office room on the main floor
• Chief Inspired kitchen with walk-in pantry
• Extensive Luxury Appliances
• Anderson Series Window Package
• Linear Fireplace in the Great Room
• Heated Floors in Master and Secondary Bathrooms
• Flexible Bonus room on the second floor
• 2 AC units, one for each floor
• 2 High Efficiency Heaters
• Large Capacity Water Heater
• Smart home features
• Electric Car chargers
• Covered Patio with Linear outdoor fireplace
FLOOR PLANS
ELEVATIONS
MAP AND LOCATION
Kirkland is a city in King County, Washington, United States. A suburb east of Seattle, its population was 92,175 in the 2020 U.S. census which made it the sixth largest city in King County and the twelfth largest city in the state of Washington.
The city's downtown waterfront has restaurants, art galleries, a performing arts center, public parks, beaches, and a collection of public art that includes bronze sculptures.
Kirkland is bordered to the west by Lake Washington, to the east by Redmond, to the south by Bellevue, and to the north by Kenmore, Woodinville, and Bothell.



