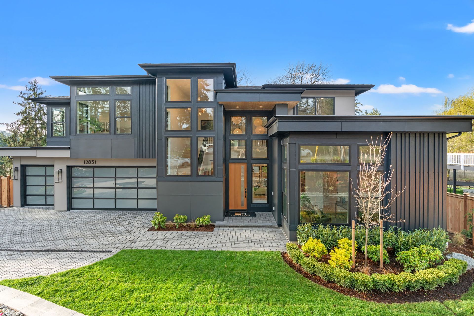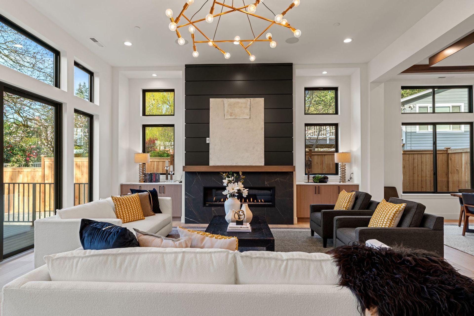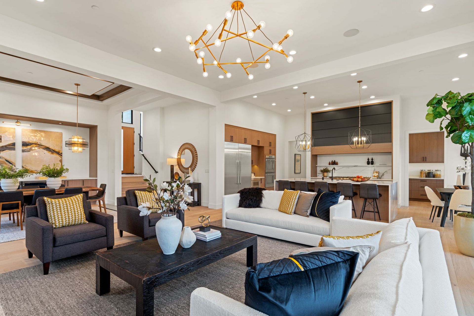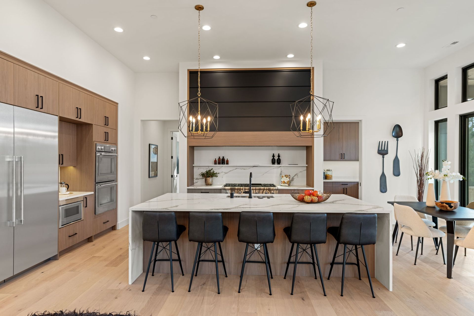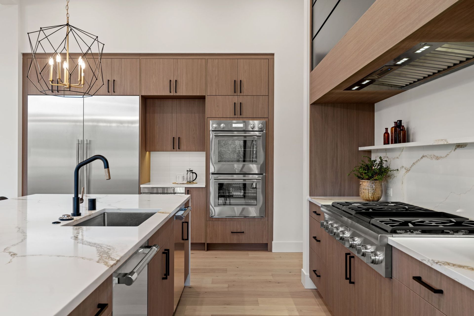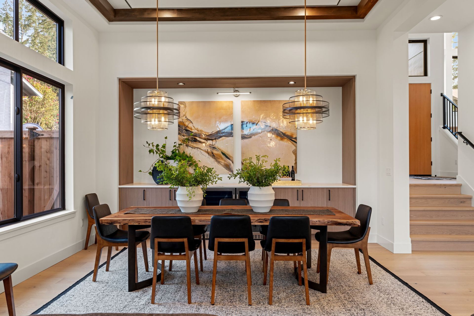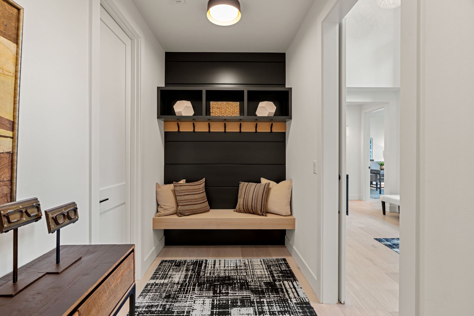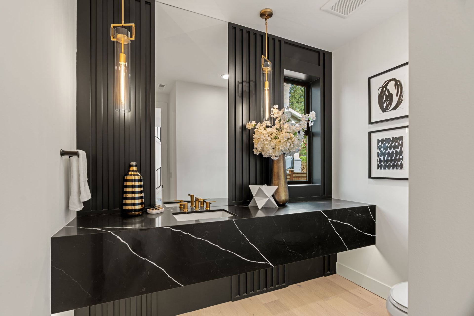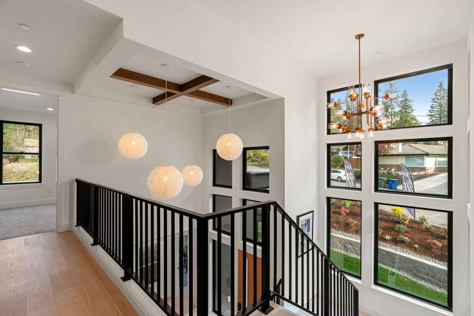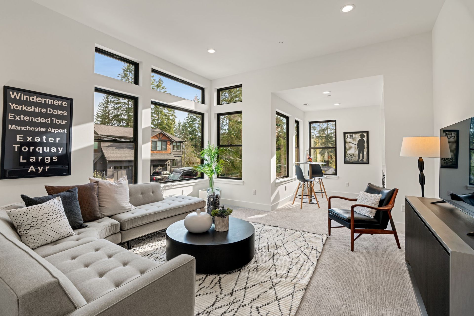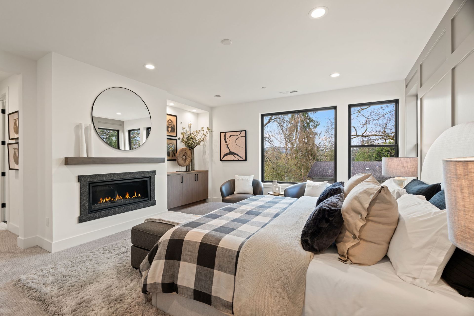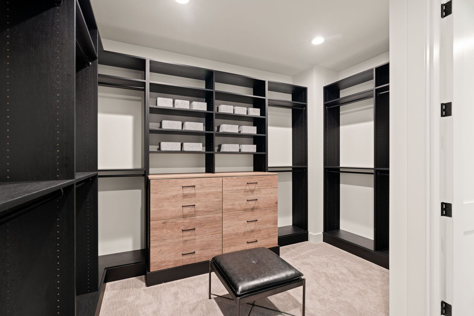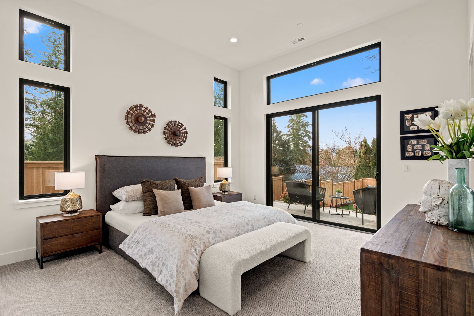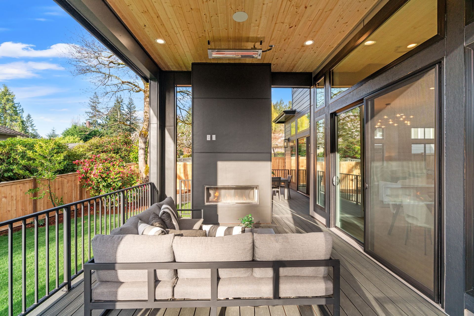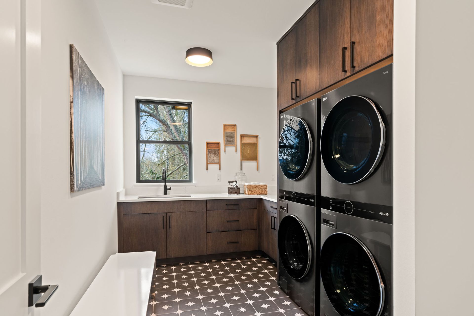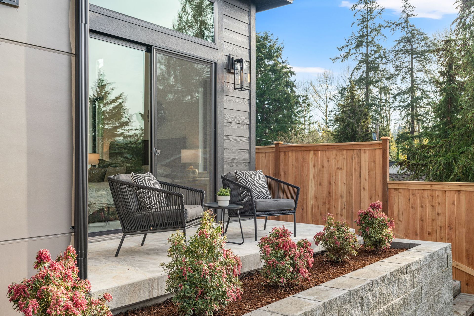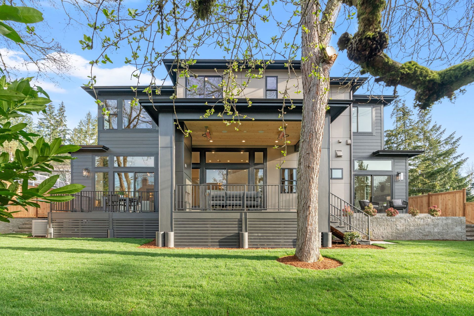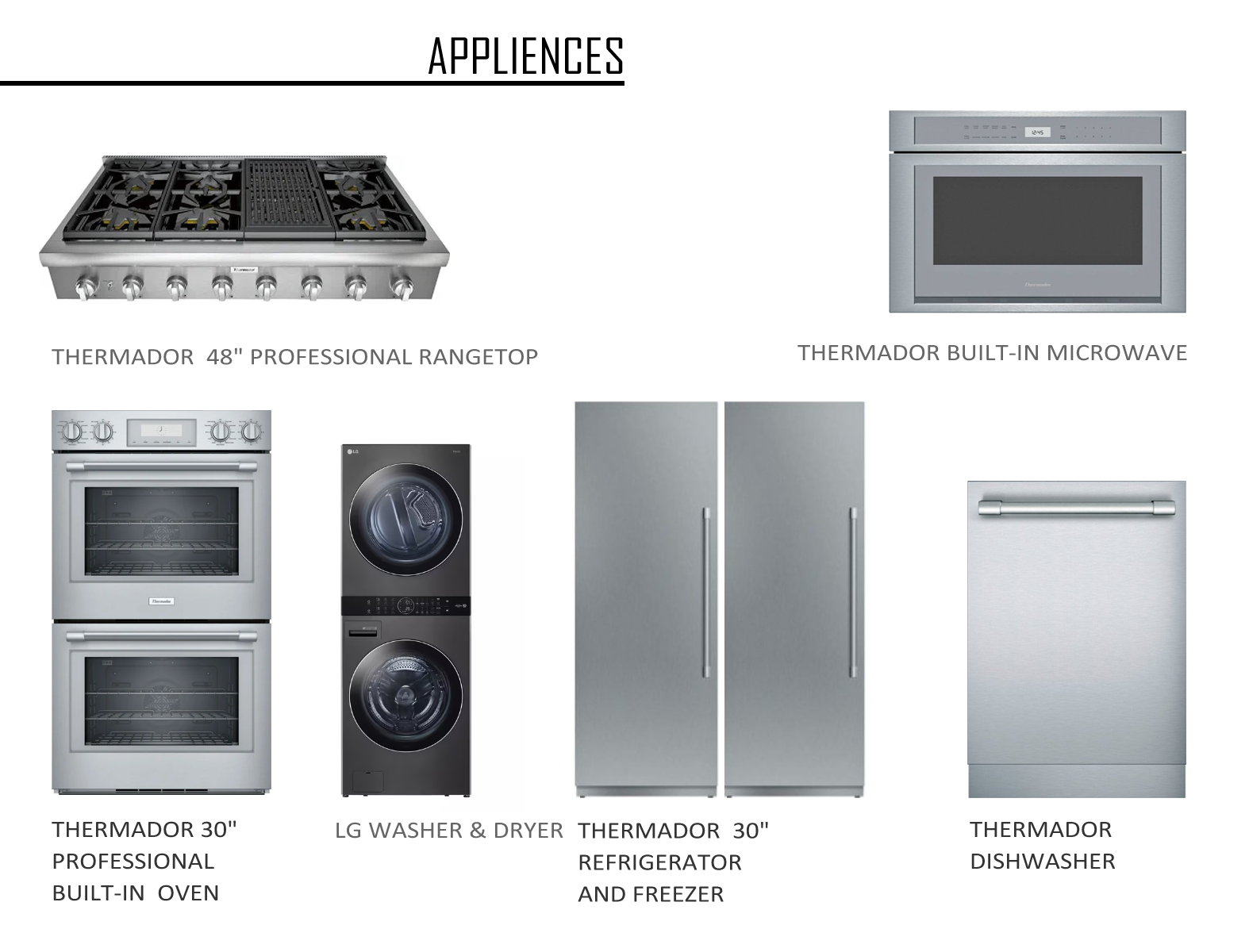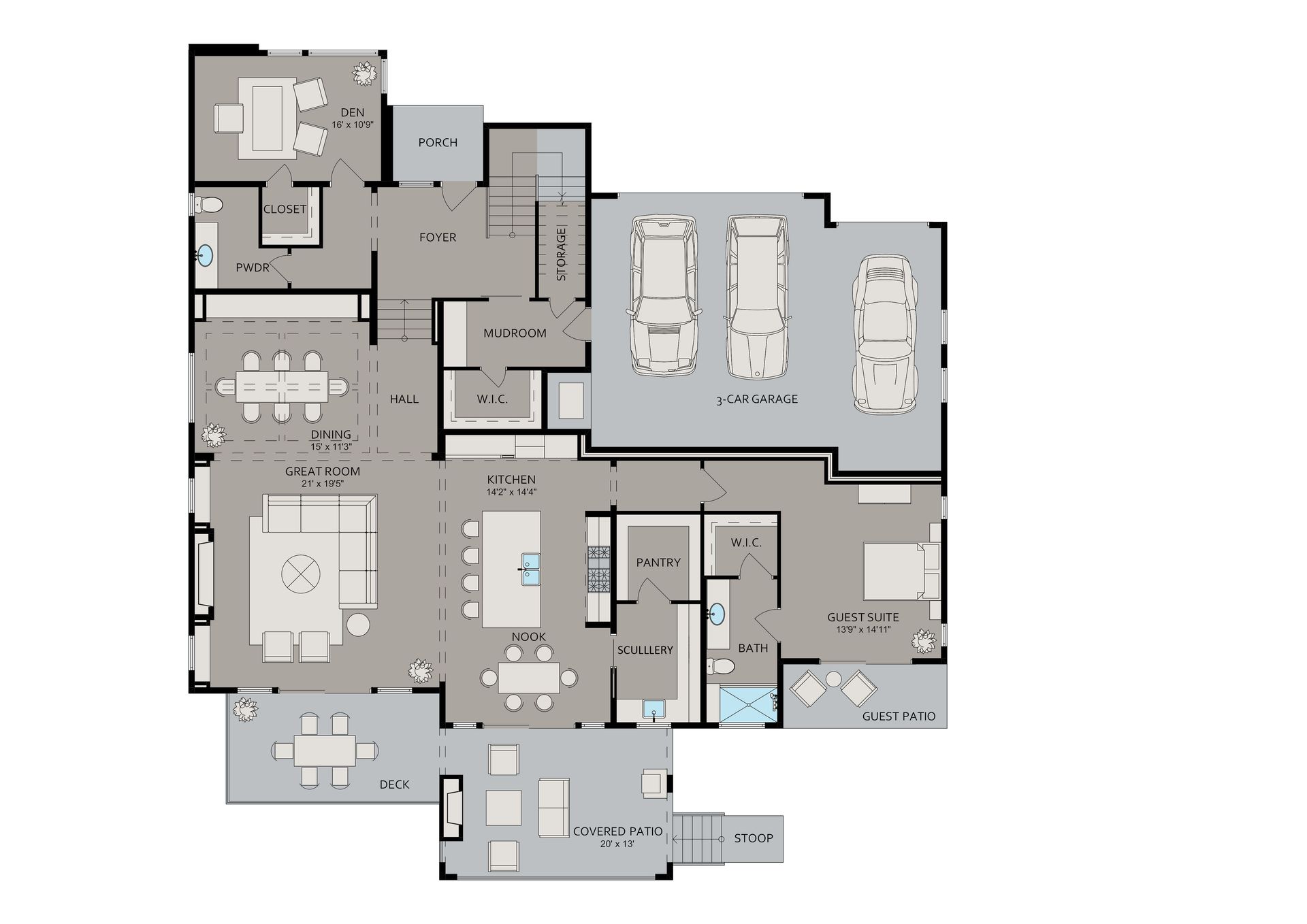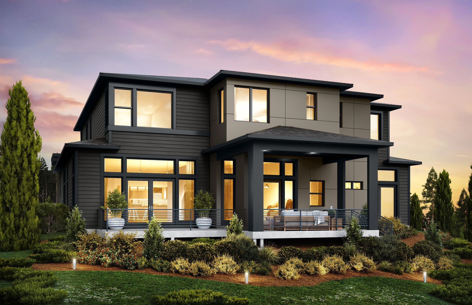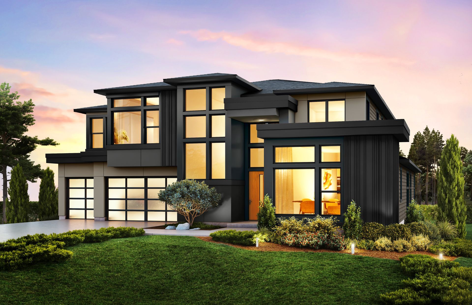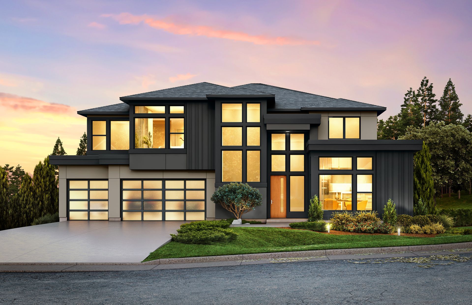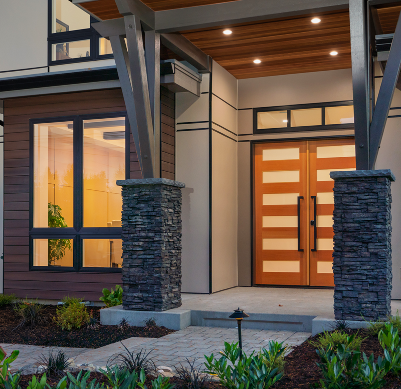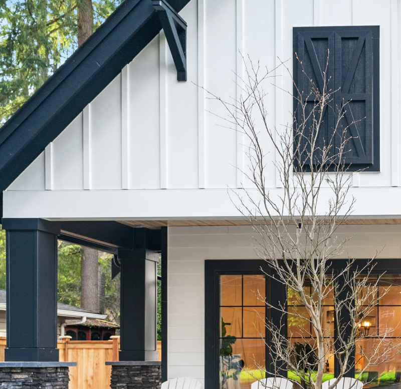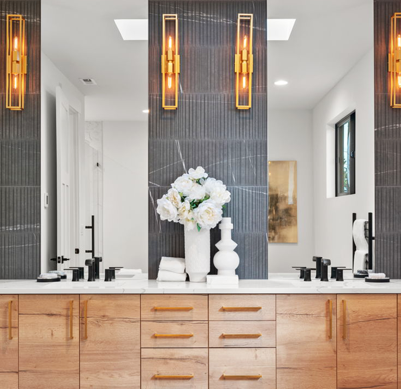12831 SE 3rd St, Bellevue, WA 98005
Wilburton
Pending
Modern Luxury Living by Everton Homes
This modern contemporary residence by Everton Homes blends refined design with everyday functionality, offering a lifestyle of ease, elegance, and energy efficiency. Inside, an open-concept floor plan is elevated by soaring 12-foot ceilings in the great room, dining area, and guest suite, creating a sense of spaciousness and light throughout.
The chef’s kitchen is thoughtfully designed with a cozy breakfast nook, scullery, and walk-in pantry—ideal for both casual living and effortless entertaining. Upstairs, a versatile bonus room features a game area, wet bar, and beverage cooler, offering a dedicated space to relax and unwind.
The home’s comfort continues with heated floors in the tiled bathrooms, a private main-level guest suite with access to its own deck, and premium touches like Andersen® fiberglass windows and a large-capacity water heater. The three-car garage includes a custom floor coating which completes the experience.
Two fully independent HVAC systems provide personalized climate control on each level, while smart home features bring future-forward convenience.
Solar panels enhance the home’s energy efficiency and long-term value, supporting a more sustainable lifestyle. Step outside to enjoy a spacious covered patio with a linear fireplace, heaters, and built-in speakers, alongside an open-air sun deck that’s perfect for relaxing or entertaining year-round.
Located in Bellevue’s desirable Wilburton neighborhood, just minutes from Wilburton Park, the Bellevue Botanical Garden, and within the award-winning Bellevue School District, this home offers the ideal balance of privacy, luxury, and access to everything the Eastside has to offer.
PROJECT DETAILS
12831 SE 3rd St, Bellevue, WA 98005
Neighborhood: Wilburton
STATUS: Pending
OFFERED AT: TBD
5 bedrooms
4.5 bath
4,652 sf
9807 sf lot
Main Features:
▢ Bonus Room with Game Area
▢ Main Floor Guest Suite with Private Deck
▢ Scullery Kitchen with Walk-in Pantry
▢ Covered Patio with Fireplace, Heater, and Speakers
▢ Den with Walk-in Closet
▢ Open-air Backyard Deck
▢ 3-Car Garage Wired for EV Charging
Schools:
- Wilburton Elementary School
- Chinook Middle School
- Bellevue High School
FEATURES
• Open concept, functional floor plan
• 12’ high ceiling in the great room, dining room, guest suite and hall
• Chef-inspired kitchen with nook
• Scullery kitchen with walk-in pantry
• Upstairs bonus room with game room, wet bar & beverage cooler
• Heated floors in all tiled bathrooms
• Main floor guest suite with luxury bath and private deck
• Large capacity water heater
• Dual high-efficiency cooling and heating units with gas backup, upstairs and downstairs
• Smart home features
• Andersen® high-performance fiberglass windows
• Wired for EV chargers
• Covered patio with a linear fireplace adjacent to an sun deck
• Landscape lighting
• Irrigation system with Wi-Fi control
• Security cameras
• Peaceful backyard
FLOOR PLANS
ELEVATIONS
MAP AND LOCATION
Discover Luxury Living in Bellevue’s Prestigious Wilburton Neighborhood
Nestled just minutes from the heart of downtown, Wilburton is one of Bellevue’s most desirable neighborhoods — offering a rare combination of natural beauty, elegant homes, and everyday convenience.
This peaceful enclave is surrounded by lush green spaces, yet remains close to world-class shopping, fine dining, and premier cultural destinations. Its proximity to top-rated schools, thriving business centers, and outdoor recreation makes it an ideal base for a well-rounded, elevated lifestyle.
With quick access to Lake Washington, the Cascades, and an extensive network of parks and trails, Wilburton is perfectly positioned for both relaxation and adventure. Whether you’re entertaining, exploring, or simply enjoying the view, this neighborhood offers an unmatched sense of balance and comfort.
Wilburton represents the very best of Bellevue — a thoughtful blend of modern luxury, quiet surroundings, and easy access to everything that makes the Pacific Northwest so exceptional.



