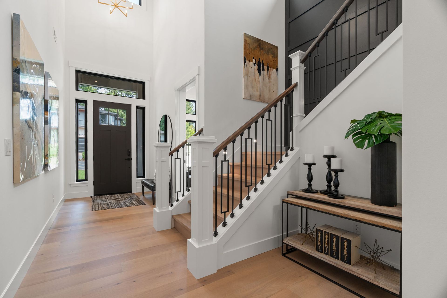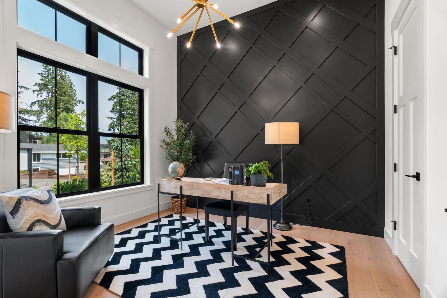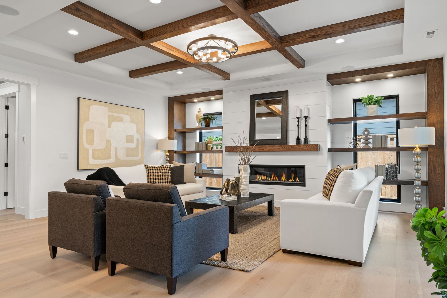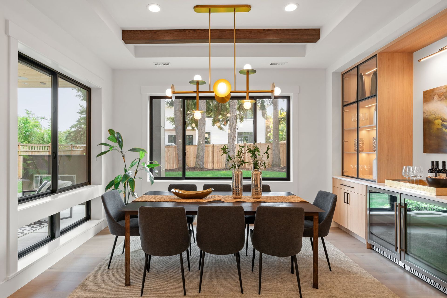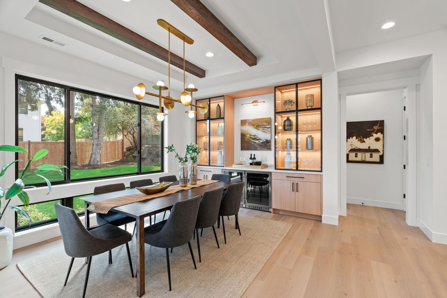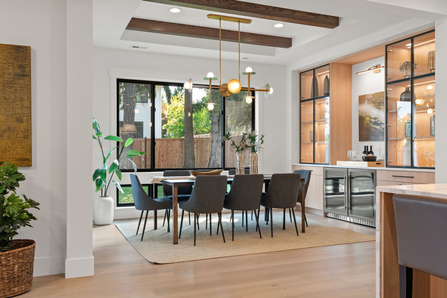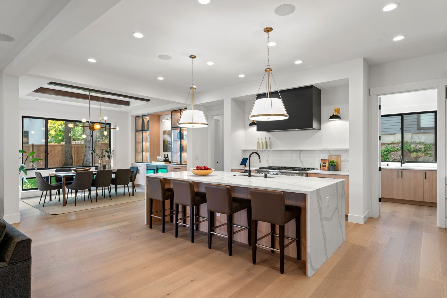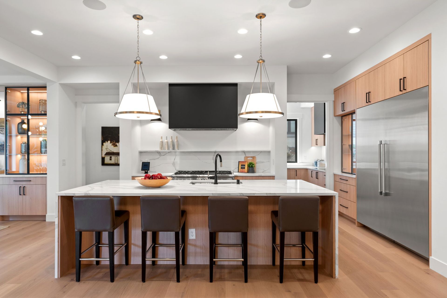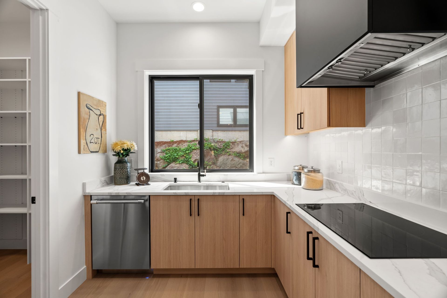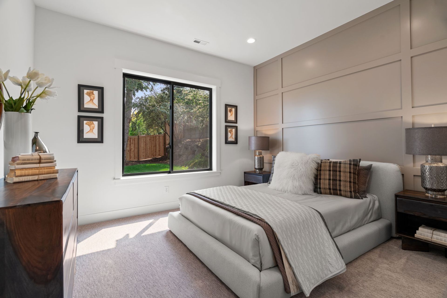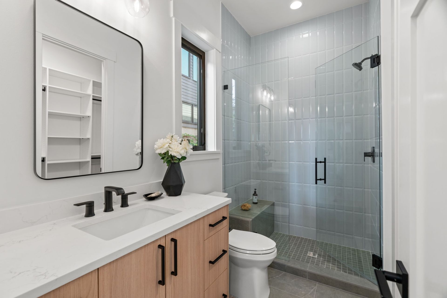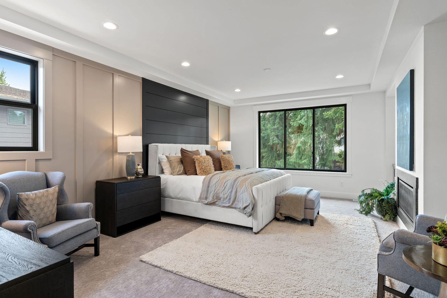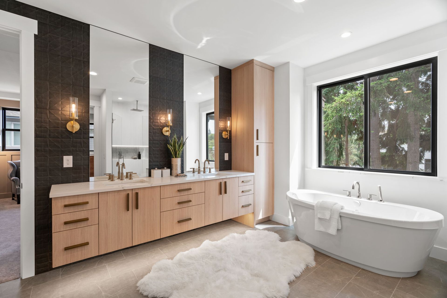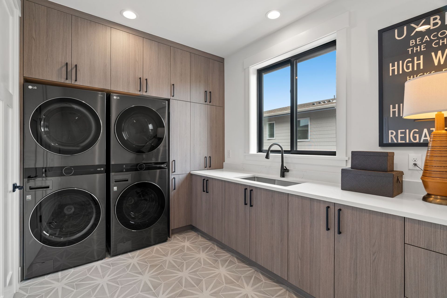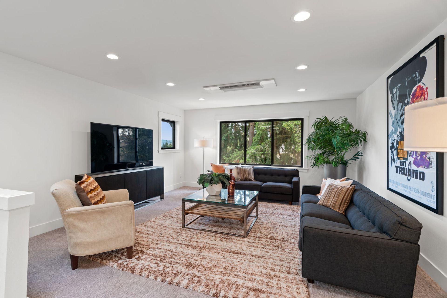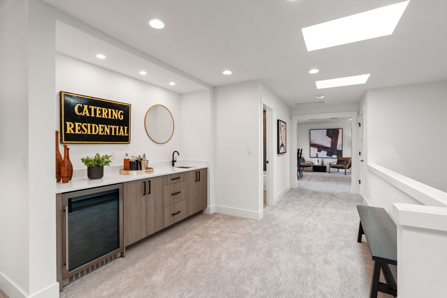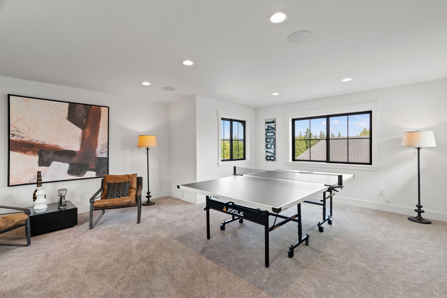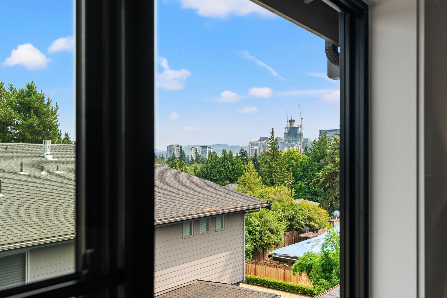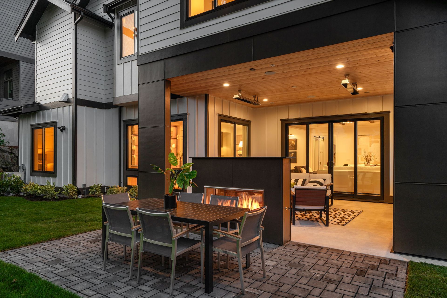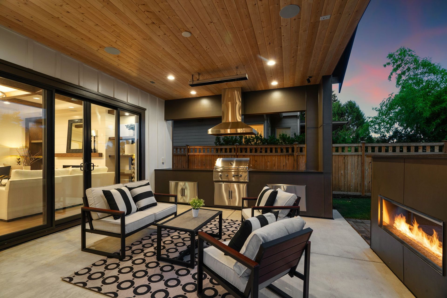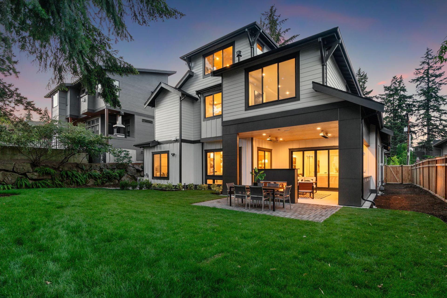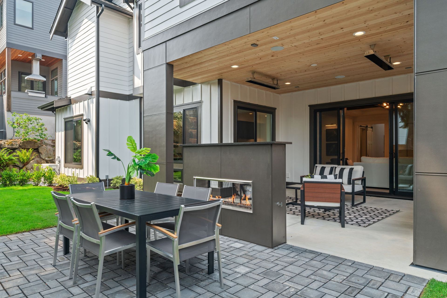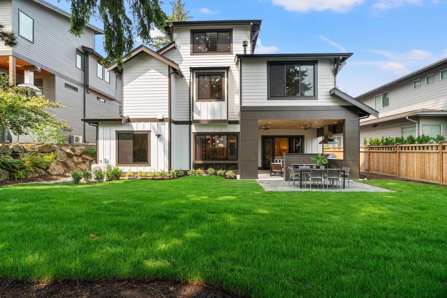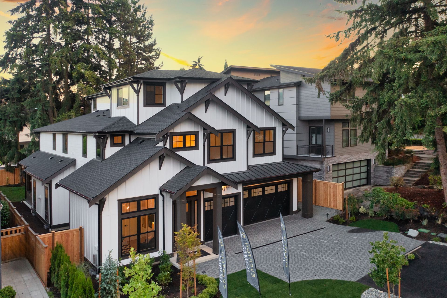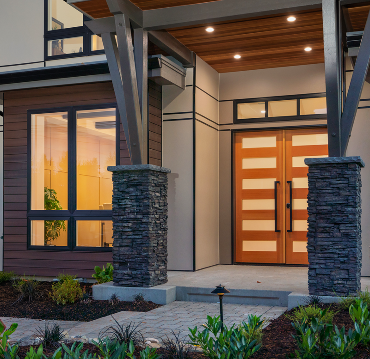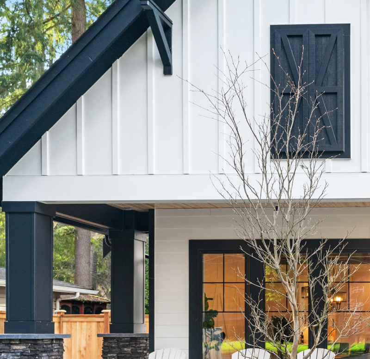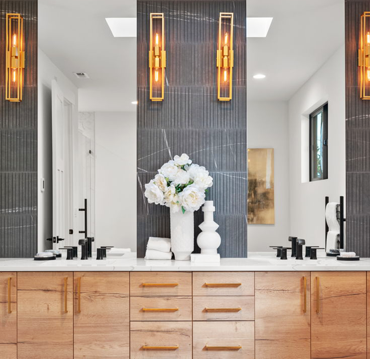10211 NE 21st Pl Bellevue, WA 98004
Northwest Bellevue
Sold
This elegant modern farmhouse masterpiece from Everton Homes offers open-concept floorplans, each featuring bright, open living spaces and premium finishes. The main floor boasts 10-foot-high ceilings. A wide foyer with a dramatic 20-foot-high ceiling leads into a great room with a linear fireplace and dining area. The open gourmet kitchen, adjacent to the dining room and great room, features a prep kitchen and a walk-in pantry. The main level also includes a large office/den with a 12-foot ceiling and a guest suite.
The upper floor presents a sophisticated master suite, along with four spacious secondary bedrooms and a laundry room. The spa-like master suite is equipped with a fireplace, a spacious closet, and a luxurious bathroom featuring a rain shower, thermostatic valve, heated floors, and a towel warmer. All five tiled bathrooms have heated floors.
A separate entertainment floor includes a home theater, game room, wet bar, and a full bathroom. The spacious outdoor covered patio features a BBQ and a modern linear fireplace. The home includes high-performance fiberglass Andersen windows, smart home features, and hard-wired security cameras in the front and back.
Located in the highly desired Northwest Bellevue area. Award-winning Bellevue School District.
PROJECT DETAILS
10211 NE 21st Pl Bellevue, WA 98004
Neighborhood: Northwest Bellevue
STATUS: Sold
OFFERED AT: SOLD
5 bedrooms
5.5 bath
4,854 sf
8,639 sf lot
Main Features:
▢ Dramatic foyer with a 20-foot-high ceiling
▢ 10-foot-high ceilings on the main floor
▢ Office/den with 12-foot-high ceilings and a walk-in closet
▢ Main level private guest suite
▢ Private master suite with a fireplace
▢ Spacious secondary bedrooms
▢ All bedrooms with walk-in closets
▢ Separate entertainment floor
▢ Large covered and uncovered patios
▢ Full 3-car garage
Schools:
- Clyde Hill Elementary School
- Chinook Middle School
- Bellevue High School
FEATURES
- Open-concept, functional floor plan
- Separate entertainment floor with a home theater, game room, wet bar, and a full bathroom
- Heated floors in five bathrooms
- Main-level guest suite
- Large laundry room
- Mudroom with a walk-in closet
- High-performance fiberglass Andersen windows
- Smart home features
- Wired for electric car chargers
- Covered patio with a modern linear two-way fireplace and built-in BBQ
- Additional uncovered patio space with pavers
- Sound-deadening insulation in all bedroom and bathroom walls and between floors
- Instant hot water recirculation system
- Irrigation system with Wi-Fi control
FLOOR PLANS
ELEVATIONS
MAP AND LOCATION
Bellevue offers a high quality of life, excellent schools, and great employment opportunities. The city has a thriving downtown area, which is home to world-class shopping, dining, and entertainment options.
Bellevue boasts easy access to Lake Washington and is also not far from the Cascade Mountains, so days on the water or weekends on the trails are both easy to plan. And for weeknights or early mornings, there are many parks and trails within easy reach, like the Bellevue Botanical Garden.




